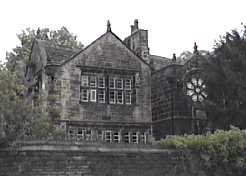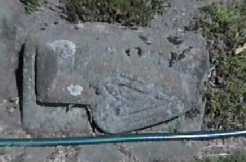
The Houses A list of the known houses built, rebuilt or bought by the Murgatroyds
|
It
is fortunate for posterity that
many house builders were sufficiently proud to put the
date of the construction and their initials (and
sometimes of their wife) over the gateway or entrance
doors to these houses. The list of houses built, re-built or bought by the Murgatroyds does not of itself give any idea of the size of land which went with them. The rents of tenanted land must have brought in a large income. From the Will of James (1601) he had "looms, presses, sheers and a shop!" weaving must have brought in another substantial income whilst of course the interest in the "Queens Mill" in the valley of the Ludd contributed income to the family, levied on every bushel of corn ground in that area. In the first half of the seventeenth century this income was put into extra land and many houses were built. The details of some of these buildings, including roof lines, porches, oriel windows and mullions were repeated so often that one can only surmise that the craftsmen might have moved from site to site taking their skills and designs with them. One of the best examples is that of the be-wigged Royalist head over the doorway to Oatsroyd that matches that at East Riddlesden Hall where there appears also the motto "Vive le Roy". Over a first floor window at Oatsroyd also is depicted an arrow; the feathers on the left and the arrow head on the right of the window. This exactly matches that at Long Can, Ovenden. both were erected by the same James Murgatroyd. The Oratory window at Kershaw House also built by James and his son Thomas matches that over the doorway at East Riddlesden Hall. There were at least sixteen large mansion houses built in the first half of the seventeenth century by Murgatroyds (plus, one assumes, many more which have not survived or been identified).They might well have been constructed by the same team of builders. The story of James (the elder) must largely turn upon the story of the houses he built and the extraordinary generous provision he made during his middle life for his three sons, John, Henry and Thomas. There can have been few so fortunate. The dates are significant as the following events show:-
Let us examine in more detail and in sequence the house-building and the reasons behind it.
Unfortunately there is no record of what this new 'Murgatroyd' was like. The present 19th Century building on the site is distinguished and reminiscent of a castle. Possibly the Murgatroyd house of 1632 had some such characteristics. The picture shows the date stone of the original 'Murgatroyd'. It is in the fireplace wall, in the billiard room of the present house (called 'the Hollins') This stone contains the initials 'I.M.º M.M' meaning James and Mary Murgatroyd ("J" was written as "I")] The heading picture is of the apsidal suntrap and Dub at 'The Hollins'. We believe some of the stone used is from the 1632 dwelling. There are also some portions of stonework on the rock garden that were from the original house. In 1635 he built Oatsroyd, Midgley for son Henry. Perhaps the best preserved house, it certainly looks impressive still. Excellent stonework, deep mullion/transom windows and finials. Although added to in 1846 the original house and barn are still occupied. As mentioned before, the inclusion of a be-wigged head over the entrance which compares with a similar head over the 'bothy' at East Riddlesden Hall, which will be mentioned later. The words 'Vive le Roy' demonstrate James's loyal sentiments (which the family were to rue at a later date)Next in order of date, comes the building erected by James in 1642, for the use of his eldest son and heir John. The affairs of East Riddlesden Hall form the subject of another chapter, but at the present it is mentioned only as one of the three houses provided by James for his three sons. The story of East Riddlesden Hall is that about 1631 James bought the Hall from John and Richard Rishworth. He bought in all some 200 acres of farmland . A new wing was erected and James, his son John and wives came to live in this house and left Murgatroyd in 1643. |
|||||||||||||||||||||||||||||||||||||||||||||||||||||||||||||||||||||||||||||||||||||||||||||||||||||

|
Kershaw House,
Midgley (1640). The inscription over the entrance shows
the initials 'T.M A.M'. This means Thomas Murgatroyd and
Anna Murgatroyd, his wife. It can be assumed that the
builder was in fact James, who bought the property in 1640 but the
house may not have been finally completed until later. No doubt Thomas
took charge of the building as his father in 1650 had
only another three years to live (died October, 1653) Kershaw House is reputed to have nine pinnacle gables, plus two double storey porches, and a beautiful rose window. In the mullion windows which are the originals, are even some of the old diamond shaped leaded panes. Several of its features also appear at East Riddlesden Hall, perhaps Kershaw was used to prove the designs to be used in the 'Hall'. The property looks much the same today as it did when Thomas Murgatroyd lived in it 340 years ago. It is mentioned first in the Wakefield Court Rolls in 1307 when it was called 'Kirkeschawe'. The meaning of the word is stated to be 'Church Copse'. Throughout its history Kershaw House appears to have been used for manufacturing. This was so in the sixteenth century under John Beaumond, a former owner, and here were made goods described as 'Kerseys' and `Shalloons'. There are further mentions of 'Shalloons' in the later history of the Murgatroyd family. This became one of their staple manufactures and was a woollen cloth of fine texture used extensively for linings. |
|||||||||||||||||||||||||||||||||||||||||||||||||||||||||||||||||||||||||||||||||||||||||||||||||||||
The Houses The
stealing of 'Kerseys` is the "At
Halifax the Law so sharp doth deal, This was the Halifax Gibbett. |
The design of most of the Murgatroyd house factories at this time provided for an entrance with a passage running from front to back of the house (where there was another very similar entrance), The large mullioned windows on the first floor, usually facing South allowed light into that floor and made it possible to use it for weaving. Very often the windows were on both North and South sides. The work Force could arrive in the weaving room [or shoppe] without disturbing the living quarters of the family upstairs and indeed the animals and farming which went on from the same premises. These Murgatroyds owned the land on which the sheep grazed, owned the weaving rooms and at some time, owned premises in Halifax where the pieces were sold. | |||||||||||||||||||||||||||||||||||||||||||||||||||||||||||||||||||||||||||||||||||||||||||||||||||||

|
Another house owned by James is in
Ovenden Wood. This bears James's mark 'I.M.M.
1637'. James may not have built the original house which was
probably timberframed. He probably altered, updated and stone cased
it. In his Will which was not proved until 1660 James
left all his lands in Ovenden to his sons Henry and
Thomas. We know that Henry resided at Oatsroyd and Thomas
at Kershaw House. Long Can is owned by the Brewery and they had
plans to reconstruct it as a visitor center. T.W.Hanson in an article on
'Ovenden Wood' 7th June 1910 says
as follows:- " Long Can in
Ovenden Wood bears his mark 'I.M.M.1637` It has a
handsome front and the bosses of the window moulds are
boldly carved and elaborate. The building deserves a
place in any study of comparative architecture of the
seventeenth century, for the ornamentation is usually
associated with houses of thirty or forty years later.
For instance Castle Hill Farm Sowerby (1662) has the same
patterns and carvings though not quite so bold. It seems appropriate to refer to one of the characteristics which distinguish James's style of building and supports Hanson's statement that thirty years is 'not over long' in the life of a craftsman. I refer to a type of window treatment. That can be seen in the first floor window at Long Can. This is a distinctive arrow head to the right of the window mould. This same mark was on the house at Murgatroyd (pictured) and was found at Oatsroyd, Haigh House and Riddlesden. |
